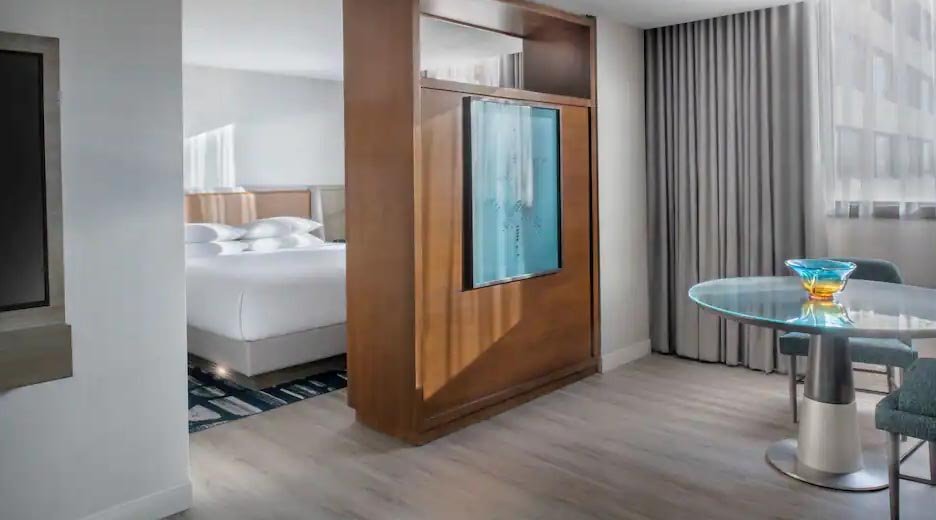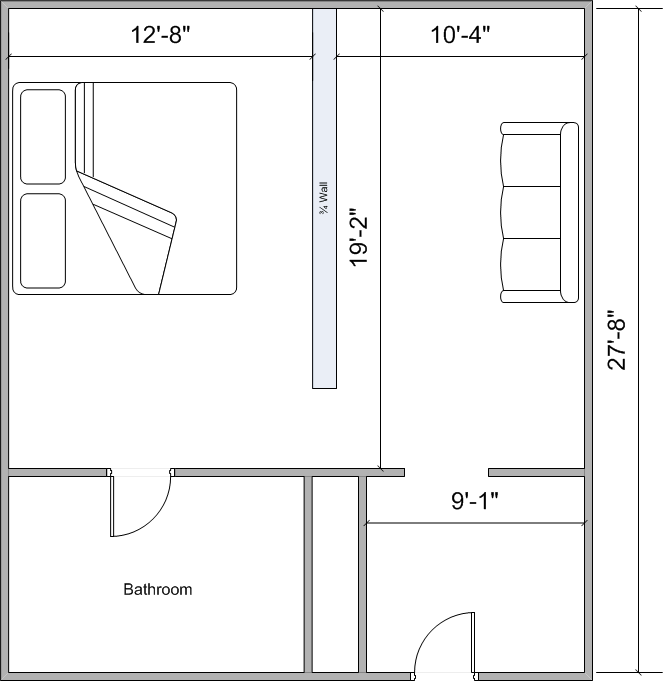Hotel Suites
The Hyatt Regency O’Hare also offers a variety of suite options for attendees. Please read this page in its entirety, as it contains important information which affects reservations and suite use.
General Information
Floor plans, pricing and policies are all found below.
For additional hotel information, refer to the general Hotel FAQ.
Specifics regarding the lottery may be found on the Room Lottery FAQ.
Rates do not include additional $4/night Passkey booking fee.
Suite Requests
Due to the huge demand for suites, a lottery will be used to determine suite assignments. Attendees interested in a suite at the Hyatt Regency O'Hare need to enter the room lottery, which covers both suites and standard rooms. Select other partner properties have suites available; please contact those properties directly to inquire as to availability and rates regarding suites. Information regarding the room lottery is available on the Room Lottery FAQ. We strongly suggest those requesting a suite also request a standard room as a fallback, as suite demand is high.
Suite Types and Floorplans
All suites include at least one refrigerator. All rates are nightly, include a $4/night booking fee, and are exclusive of tax (presently 14%, subject to change).
VIP Suite
Rate: $621/night + tax
Location: Executive Wing
Beds: The first bedroom has a king bed, the second bedroom has two queen beds (except 20th and 29th floor VIP suites, which have one king bed in both bedrooms)
Sleeping Capacity: 7 for most, 6 on 20 and 29th floors
Hospitality Capacity: 35-40
1,660 square feet; 2 bedrooms and two parlors
Three full baths (one in parlor, one in each sleeping room)
Main parlor room contains a table for eight and sitting area
Full wet bar
Second sleeping room (not pictured)
Deluxe Suite
Rate: $390/night + tax
Location: 9th-10th Floors, Atrium
Bed: King bed only
Sleeping Capacity: 3
Hospitality Capacity: 15-20
First floor parlor: 841 square feet, Second floor bedroom: 290 square feet
Parlor room contains a table for six and sitting area
Rooms are connected by a spiral staircase
Access to rooms from both floors (9th and 10th)
Two balconies: one in the living room and one in the dining room
Pritzker (Executive) Suite
Rate: $390/night + tax
Location: 9th floor corner tower
Bed: King bed only
Sleeping Capacity: 3
Hospitality Capacity: 15-20
Approximately 1,000 square feet
Parlor room contains a table for six and sitting area
Small wet bar
Shower only (no tubs)
Note: the Hyatt website does not list this unique room.
Panorama Suite
Rate: $380/night + tax
Location: 10th-11th Floors, Towers.
Bed: King bed only.
Sleeping Capacity: 3
Hospitality Capacity: 10-12
First floor parlor: 495 square feet, Second floor bedroom: 297 square feet
Parlor room contains a table and sitting area; seating may vary from photo
Rooms are connected by a spiral staircase with curtain
Access to rooms from both floors (10th and 11th)
Pie shaped rooms
Shower only (no tubs)
No wet bar
Plaza Suite
$235/night + tax
480 square feet
Location: Executive Wing
Bed: King bed and sleeper sofa
Sleeping Capacity: 4
Hospitality Capacity: 8-10
Note: the Hyatt website refers to both the Plaza and Regency suites as the Studio Suite Premier Tower.
Regency Suite
$235/night + tax
Approximately 700 square feet
Location: Executive Wing
Bed: King bed and sleeper sofa
Sleeping Capacity: 4
Hospitality Capacity: 8-10
Floorplans vary
Note: the Hyatt website refers to both the Plaza and Regency suites as the Studio Suite Premier Tower.
Suite Policies
Fair Access
To ensure fair access to suites, individuals requesting a suite are required to agree to, and attest to, the following:
The only reservation I will hold will be the suite and any connecting room(s) awarded with the suite. Any other reservations will be canceled.
I am personally paying a proportionate share of the suite not less than that of the suite's sleeping capacity.
I will be sleeping in the suite's sleeping room.
I will abide by hospitality capacity limits, not to exceed maximum occupancy (see below).
Anyone found not in compliance will be ineligible for suites in future years.
Differences Between Standard Room and Suite Policies
Suite policies and requirements supersede those of standard rooms.
Minimum Stay
All suites require a minimum three night stay. Two of those nights must be Friday and Saturday. Longer reservation requests are accepted.
Adjoining Rooms
All Plaza suites, all Deluxe suites, and all but one Regency suite connect to an adjoining double room. These adjoining rooms are not included in the suite rate, and are not listed as a sleeping room in the individual suite type details (for example, Deluxe suites include one adjoining sleeping rooms as part of the suite rate; a second double room not included with in the rate adjoins the suite). A request for the connecting room may be made, provided:
Attendees understand the additional connecting double room is not included in the suite room rate.
An existing, confirmed, double room reservation, held by a person other than the suite holder is required.
Both the person awarded the suite and the person holding the double room reservation must contact hotel@furfest.org to request an adjoining configuration.
Adjoining rooms are on a best effort basis only, and are not guaranteed.
ADA Suites
One ADA VIP suite is available. If awarded a VIP suite and an ADA room is required, the ADA room will be made available on a first request basis.
Suite Capacity
Sleeping capacity is based on three people per king bed and two people per queen bed:
King rooms sleep three. A rollaway may be requested for a fourth occupant (subject to availability and additional fee)
Double rooms sleep four; a rollaway is not permitted per fire code
Comfortable, suggested hospitality capacity is listed above with each suite type. Attendee safety necessitates a maximum capacity as well, which are as follows:
VIP: 70
Deluxe: 30
Pritzker: 30
Panorama: 30
Plaza: 15
Regency: 15
These maximum capacities are inclusive of both parlor(s) and attached sleeping room(s) for hospitality functions. In the event of a noise complaint, a headcount will be taken at that time in all parlor and sleeping room space(s). Should occupancy exceed the applicable maximum, all guests not registered to the suite will be required to leave. Should a second noise complaint resulting in a determination of overcapacity occur at any point during the convention, the suite holder will not be permitted to host additional hospitality events for the remainder of the convention, and the suite occupants will be excluded from suite drawings for the following two convention years.
To assist hosts with ensuring a safe environment, tally counters will be available at operations for check out on a first-come, first-serve basis for those in VIP suites.
Deposit and Payment
A one night, non-refundable, deposit will be charged when suites are awarded. Refer to the general room lottery FAQ for details on notification and timing for deposits. Suite guests are no longer required to call in payment information to secure a lottery award.
Transfers and Cancellations
Suite reservations may not be transferred; the primary guest name and address must match the billing name and address. If you cannot attend or do not want the suite reservation, contact the convention to cancel the reservation. The one night deposit will not be refunded, and the suite will then be offered to the next person on the suite waiting list who is interested in that type of suite. Cancellations must be requested from Midwest FurFest no later than November 3, 2024; if you cancel your suite reservation directly with the hotel, or after the cutoff date, you will not be eligible to participate in the Midwest FurFest suite lottery in the future.
All changes to suite reservations must be made through Midwest FurFest. If you contact the Hyatt Regency O’Hare, they will redirect you to Midwest FurFest.
Additional Questions?
Please contact the hotel help desk or email hotel@furfest.org






